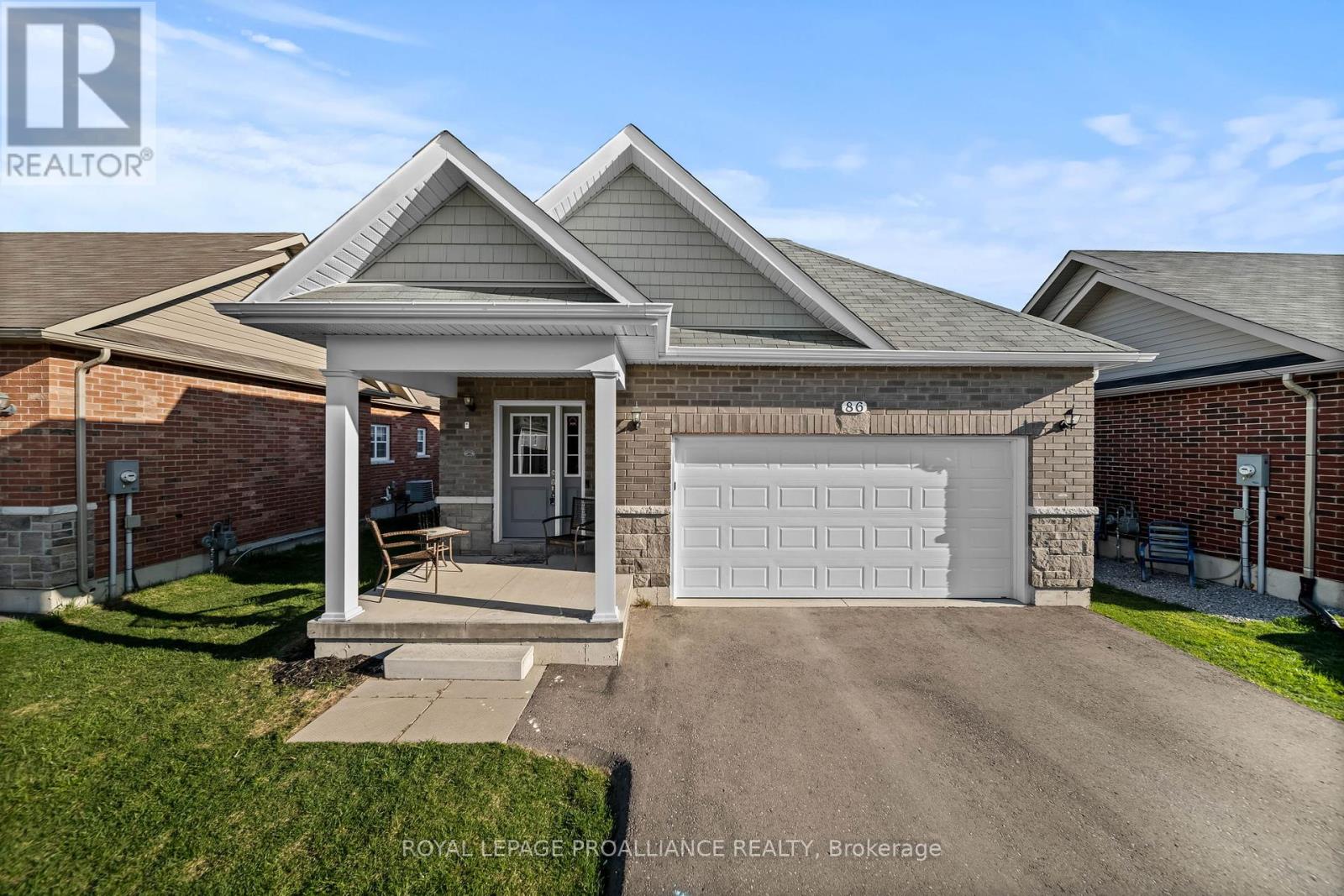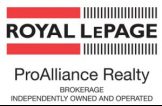
86 CORTLAND WAY
Brighton, Ontario K0K1H0
$699,900
ID# X8266906
Get instant access to all the property details including:
- Photos
- Virtual Tours
- Property Details
- Room Dimensions
- Mortgage Calculator
SIGNUP TODAY
SIGNUP FOR FULL ACCESS
TO LISTINGS DETAILS
The trade marks displayed on this site, including CREA®, MLS®, Multiple Listing Service®, and the associated logos and design marks are owned by the Canadian Real Estate Association. REALTOR® is a trade mark of REALTOR® Canada Inc., a corporation owned by Canadian Real Estate Association and the National Association of REALTORS®. Other trade marks may be owned by real estate boards and other third parties. Nothing contained on this site gives any user the right or license to use any trade mark displayed on this site without the express permission of the owner.
powered by WEBKITS


